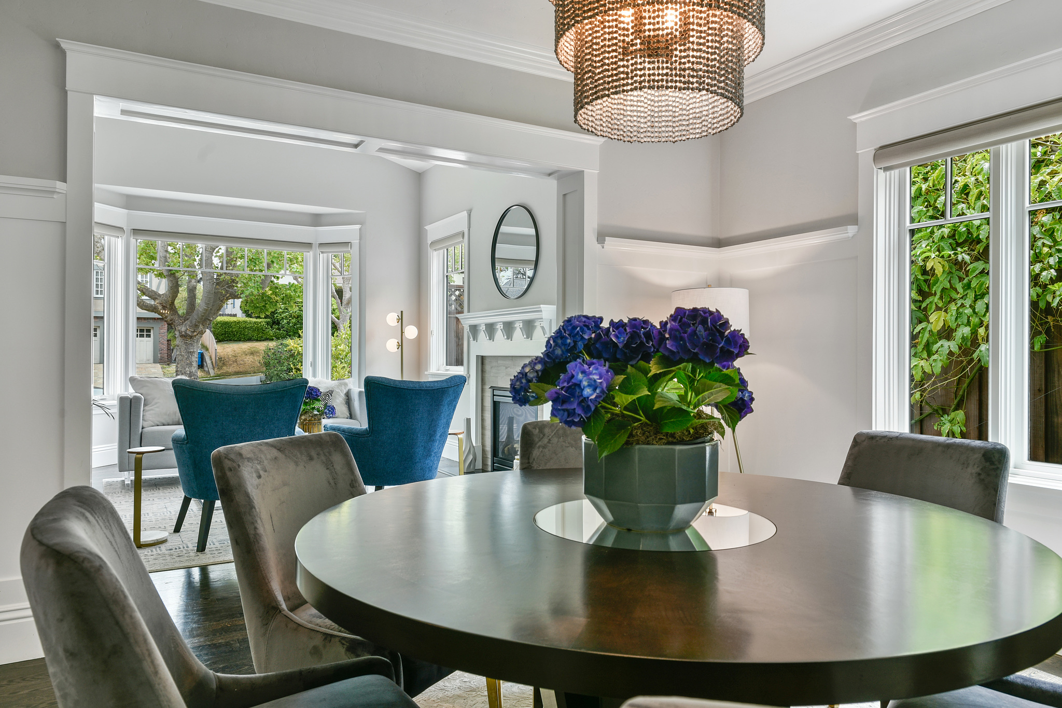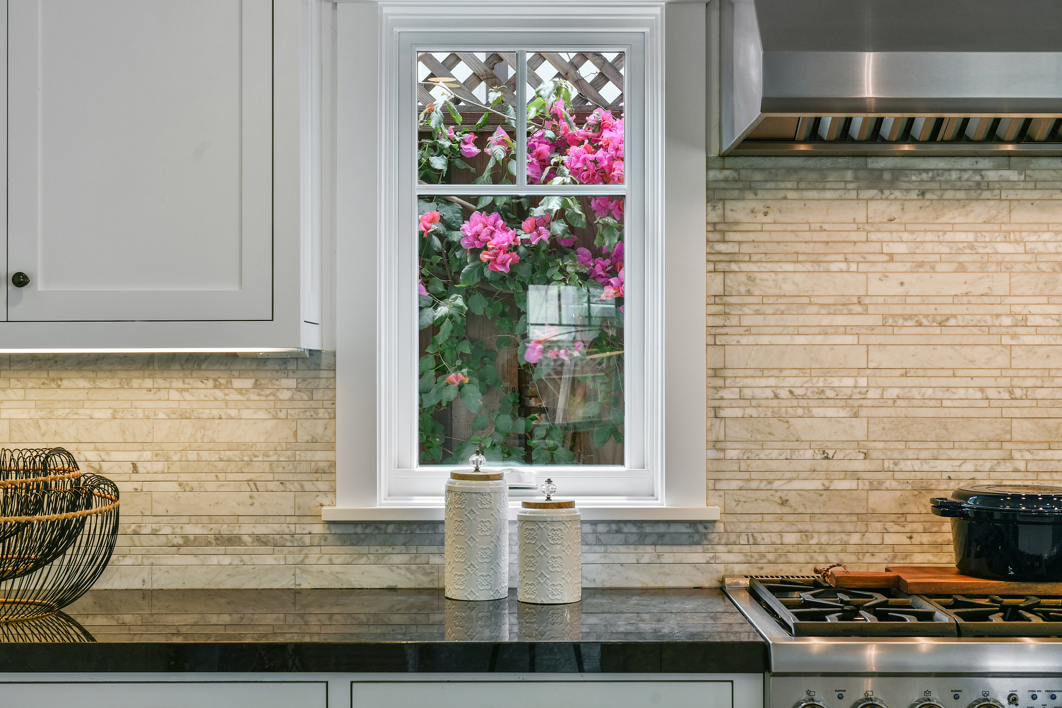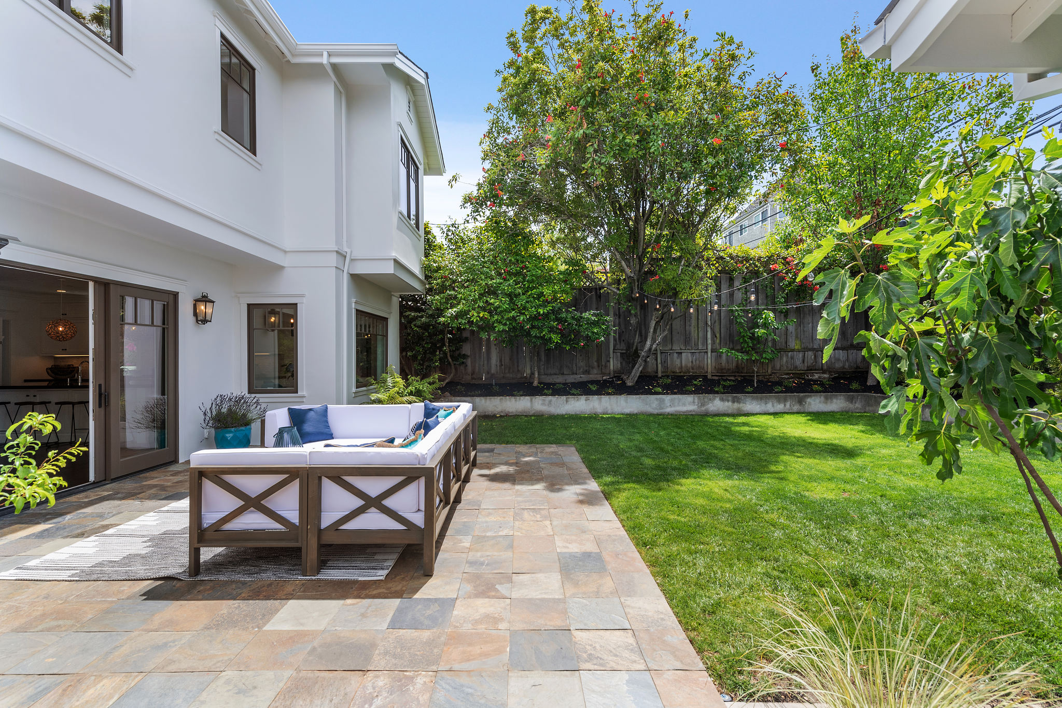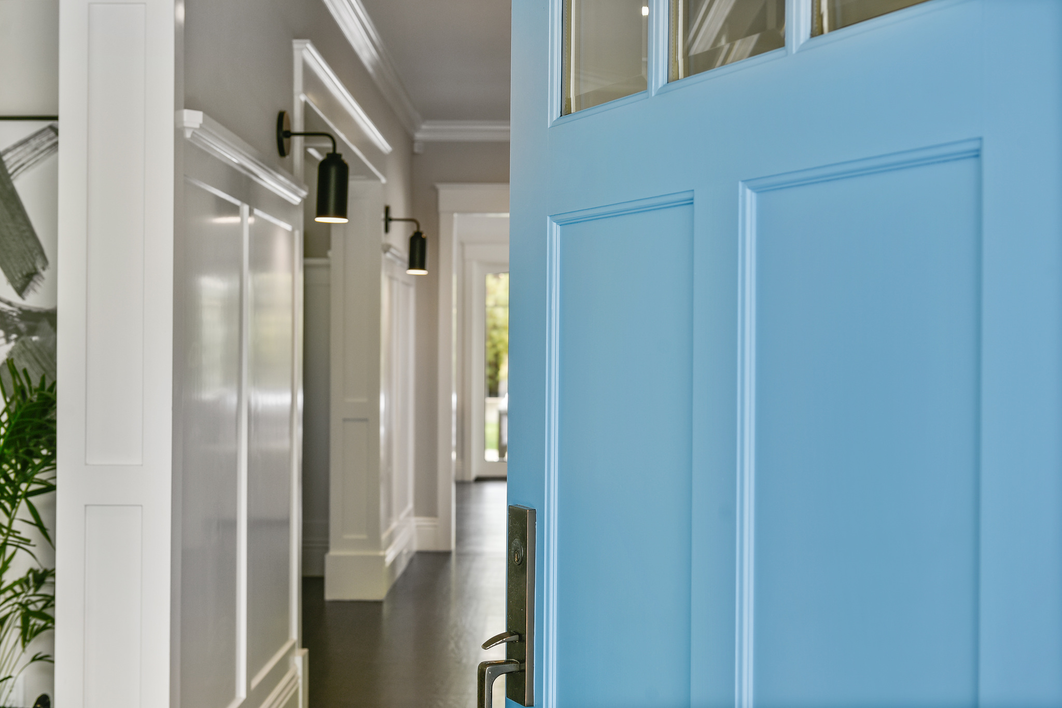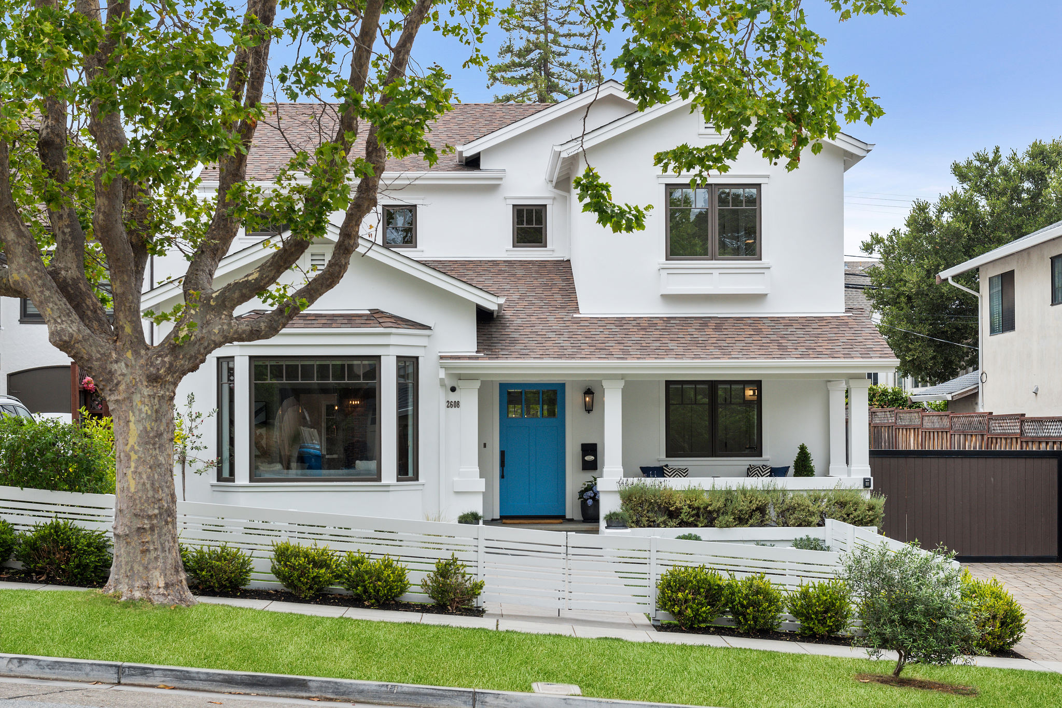Floor Plans
Features
An Audrey Hepburn in a Grace Kelly Neighborhood
With her sassy, enigmatic blue front door, 2608 Hillside’s playful energy makes her the endearing and slightly unconventional head-turner on the block. Surrounded by traditional and perfectly proper 1920 and 30s classics, this lithe, 2014-built youngster has settled gracefully into the neighborhood, a fresh interpretation of timeless Burlingame charm and style. Just eight years old and recently refreshed for sale, the home captivates, its high ceilings and luminous finishes creating volume and light. Modern and manicured, the sophisticated garden wraps the house and oversized garage, accessorizing with tone and texture. Well-located, the property is close to Hoover Elementary, and part of the community connectedness that is a perennial attractor to Burlingame’s Easton Addition neighborhood. An irresistible mix of simple elegance, charisma and fun, 2608 Hillside is both a vibrant original and a new classic.
The Property:
Just eight years old, this Modern Craftsman marries classic craftsman architectural details - spacious covered front porch supported by thick columns, bay window, front door with trim and glass pane details, divided light windows, rich hardwood floors, thick wainscoting, door and window casings, custom built-ins, with modern aesthetics – high ceilings and tall doors on both levels, vaulted ceilings in living room and primary en suite, more open living spaces and expansive transition areas.
The home has a classic central floor plan with over 3000sf of living space that includes four bedroom suites, one on the main level, formal living and dining rooms, open kitchen/family room/nook, powder and laundry rooms.
Set on an approximately 6000sf lot, the backyard is exceptionally private, its mid-block location benefiting from no house sited directly behind. Large camellias and other trees on the west side augment privacy and add welcome shade. A slate-tile patio for outdoor living has an electric space heater for extended evenings. The level lawn and long, gated driveway are all play space.
An oversized detached one car garage of approx. 341sf provides plenty of storage and has a smart opener system. Additional property features include an enclosed front garden with pedestrian gate, automatic driveway gate, central air conditioning for the upper floor, flush-mounted speakers in most common areas, and a smart sprinkler automatic irrigation system. The exterior has been freshly repainted and the interior light fixtures replaced.
Hoover Elementary School, Burlingame Intermediate School, and Burlingame High School (Buyer to confirm enrollment).
Main Level Details:
- A wide and gracious entry and central hallway with high wainscoting. Generous coat closet
- Living room with vaulted ceilings, gas fireplace and bay window
- Adjacent dining room has wainscoting-wrapped walls and door, softly glowing beaded chandelier, large light-gathering window
- Open great room space (kitchen + family room + nook) goes straight out to level backyard and private garden
- Spacious kitchen with 9-foot island and counter seating, bamboo floral pendant lights, Shaker-style cabinets, Carrera marble tile backsplash, granite countertops. Stainless steel appliances including a Thermador six-burner-plus-griddle gas range with double ovens, Thermador hood, dishwasher and refrigerator, and a built-in Sharp microwave oven. Integrated utility desk adds flexible functionality
- Informal dining area/nook with garden views easily seats six
- Family room with gas fireplace and wall-mounted TV, sliding French doors to backyard
- Quiet bedroom with en suite bathroom can be guest or home office space. En suite bathroom with tile floor and spacious walk-in shower, granite-topped vanity
- Powder room with patterned tile floor
Upper Level Details:
- Wide staircase ascends to upper level landing area with built-in cabinet and linen closet
- Primary bedroom overlooks backyard and has vaulted ceilings and a walk-in closet with custom built-ins. En suite bathroom with natural stone floors, high ceilings, separate bathtub and stall shower, generous vanity with double sinks
- Two additional bedroom suites have tray ceilings for added height, custom lighting and spacious closets including one walk-in. En suite marble-tiled bathrooms with shower/tub combos
- Large laundry room with sink and folding counter
Map
Neighborhood
Located 15 miles from downtown San Francisco, Burlingame is a populous suburb with a thriving commercial base of its own. The city stretches from San Francisco Bay to the east, Interstate 280 to the west, Millbrae to the north, and Hillsborough and San Mateo to the south.
Burlingame calls itself the City of Trees and counts 18,000 trees on public land and right-of-ways -- including several large stands of eucalyptus.
The Broadway and Burlingame Avenue corridors are popular shopping districts, but the city has commercial interests as well. Industrial growth in Burlingame was spurred in the 1960s and ’70s by its proximity to San Francisco International Airport, and the city is home to Virgin America airlines and related service industries.
Landmarks in Burlingame include the distinctive Caltrain station at Burlingame Avenue and California Drive, built in 1894 in the Mission Revival style. Nearby is Washington Park, which covers 19 acres and includes tennis courts, baseball fields, a basketball court, a picnic area, a playground, and plenty of green space. A more obscure landmark is the Burlingame Museum of Pez Memorabilia on California Drive.
Schedule
Open Houses:
Sunday, June 5, 12-3pm
Brokers Tour:
Tuesday, June 7, 9:30am-1pm
Additional Showings by Appointment:
Contact Heidi Maierhofer
(650) 281-3601
[email protected]
Contact
MAISONEST PROPERTIES
Heidi Maierhofer
CalDRE 01308391
heidi@maisonestproperties.com
650 281 3601
Associate
KW Advisors
CalDRE 01906450

